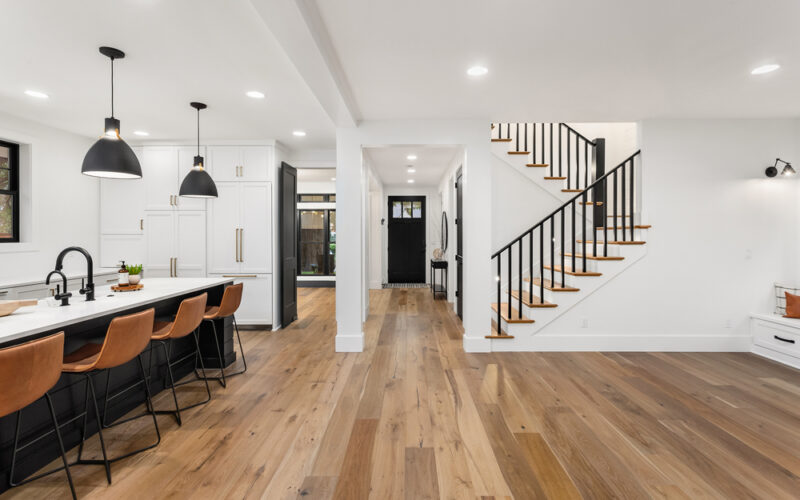
Open concept floor plans have gained significant popularity in recent years, becoming a staple of modern home design. In Fort Worth, where real estate trends continue to evolve, homeowners are increasingly opting for this design style during new constructions and home renovations. Open concept floor plans merge living spaces, often eliminating walls between the kitchen, dining, and living areas to create a more fluid, connected atmosphere. This approach offers a variety of benefits that go beyond aesthetics, positively influencing the overall functionality, comfort, and value of a home. In this blog, we will explore the advantages of an open concept... View Article
Remodeling your home can be an exciting and rewarding project that allows you to update and improve your living space to better suit your needs and lifestyle. Whether you are looking to renovate a single room, upgrade your kitchen, or completely overhaul your entire home, planning a remodel requires careful consideration and thoughtful decision-making. Before you begin any remodeling project in Fort Worth, TX, it is essential to ask yourself a series of questions to help you create a clear vision, set goals, establish a budget, and ensure a successful outcome. In this blog post, we will discuss some essential... View Article
Open floor plans have become increasingly popular in modern home design, offering a spacious, versatile, and interconnected layout that promotes a sense of openness and flow. In Fort Worth, TX, where the real estate market is booming and homebuyers are seeking residences that reflect their lifestyle preferences, the choice between an open floor plan and a more traditional layout can be a significant decision. In this blog, we will explore the pros and cons of open floor plans and discuss how to make the right choice for your lifestyle in Fort Worth, TX. Pros of Open Floor Plans 1. Enhanced... View Article
When embarking on a home construction or renovation project, one of the most crucial aspects to consider is the creation of a house floor plan. A floor plan serves as a blueprint for your project, outlining the layout and structure of your future home. It provides a detailed representation of each room, including their dimensions, positioning, and functionality. Although it may seem like an initial extra step, investing time and effort in creating a well-thought-out floor plan can significantly impact the success and satisfaction of your project in several ways. 1. Visualizing the Space A floor plan allows you to... View Article
Embarking on a home remodel project can be an exciting yet daunting endeavor. From envisioning your dream space to managing budgets and timelines, there are numerous factors to consider. One crucial decision that can greatly impact the success of your renovation is whether or not to hire a professional remodeling company. While some may see it as an unnecessary expense, there are several compelling reasons why hiring a professional designer is a wise investment. In this blog post, we will explore the benefits of hiring a professional designer for your home remodel and how they can help bring your vision... View Article

