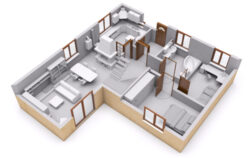Why is a House Floor Plan Important For My Project?
 When embarking on a home construction or renovation project, one of the most crucial aspects to consider is the creation of a house floor plan. A floor plan serves as a blueprint for your project, outlining the layout and structure of your future home. It provides a detailed representation of each room, including their dimensions, positioning, and functionality. Although it may seem like an initial extra step, investing time and effort in creating a well-thought-out floor plan can significantly impact the success and satisfaction of your project in several ways.
When embarking on a home construction or renovation project, one of the most crucial aspects to consider is the creation of a house floor plan. A floor plan serves as a blueprint for your project, outlining the layout and structure of your future home. It provides a detailed representation of each room, including their dimensions, positioning, and functionality. Although it may seem like an initial extra step, investing time and effort in creating a well-thought-out floor plan can significantly impact the success and satisfaction of your project in several ways.
1. Visualizing the Space
A floor plan allows you to visualize the space of your home before it is even built or renovated. By seeing the dimensions and layout on paper, you can better envision how each room will flow and how different areas will interact with one another. This visual representation gives you the opportunity to make adjustments and improvements to ensure optimal functionality and aesthetics.
2. Ensuring Adequate Space Allocation
One of the biggest advantages of a floor plan is that it enables you to allocate space effectively. With a well-designed plan, you can determine the size and proportions of each room, ensuring that they meet your specific needs and requirements. Whether it is designing a spacious kitchen or creating ample storage options, a floor plan allows you to allocate space according to your lifestyle and preferences.
3. Optimizing Traffic Flow
A well-thought-out floor plan takes into consideration the flow and movement within the house. By strategically placing entrances, exits, and corridors, you can optimize the traffic flow throughout the building. This means that residents and guests can move effortlessly from room to room without any hindrances or congestion. A well-planned traffic flow improves the overall functionality and livability of your home.
4. Enhancing Safety and Accessibility
A floor plan also plays a significant role in ensuring the safety and accessibility of your home. By carefully considering the layout and positioning of rooms, you can incorporate safety measures such as emergency exits, fire alarms, and easy access to utilities. Additionally, you can make sure that your home is easily accessible to all occupants, including those with mobility limitations, by including adequate door widths and appropriate pathways.
5. Expediting the Construction or Renovation Process
Having a detailed floor plan in place expedites the overall construction or renovation process. Contractors and builders can use the plan as a guide, allowing them to work more efficiently and accurately. This can save you time and money by avoiding unnecessary modifications or changes during the construction phase. Additionally, a well-prepared floor plan helps prevent misunderstandings and miscommunications between you and the professionals you are working with.
6. Facilitating Communication
A floor plan serves as a common language between you, architects, contractors, and other professionals involved in your project. It allows everyone to have a shared understanding of the layout and design, simplifying communication and avoiding potential conflicts or misunderstandings. With a clear plan in hand, you can easily discuss and make decisions about design elements, material choices, and other crucial aspects of the project.
7. Planning Interior Design
In addition to the layout and structure of your home, a floor plan also assists in planning the interior design. By understanding the size and position of each room, you can visualize how furniture, decor, and other elements will fit into the space. This can help you make informed decisions on color schemes, furniture placement, and overall aesthetics, resulting in a cohesive and visually pleasing interior design.
Summary
A house floor plan is a vital component of any construction or renovation project. It allows you to visualize, allocate space, optimize traffic flow, enhance safety, expedite the construction process, facilitate communication, and plan the interior design. Investing time and effort in creating a well-thought-out floor plan sets the foundation for a successful and satisfying project, ensuring that your future home meets your specific needs, preferences, and dreams.
Need a General Contractor in Fort Worth, TX?
Welcome to the RockAway Company! Since 1993, we have provided Forth Worth with quality home remodel and renovation service. As a family-owned and -operated business, we take pride in the quality of our workmanship as well as in our excellent customer service experience. At the RockAway Company, we keep customer satisfaction our top priority. We offer a wide range of home renovation services ranging from painting to complete second story additions. With over 15 years of experience, you can rest assured you and your property are in the right hands. Contact us today to schedule an estimate. We look forward to hearing from you!
Categorised in: Design-Build, Home Remodeling
