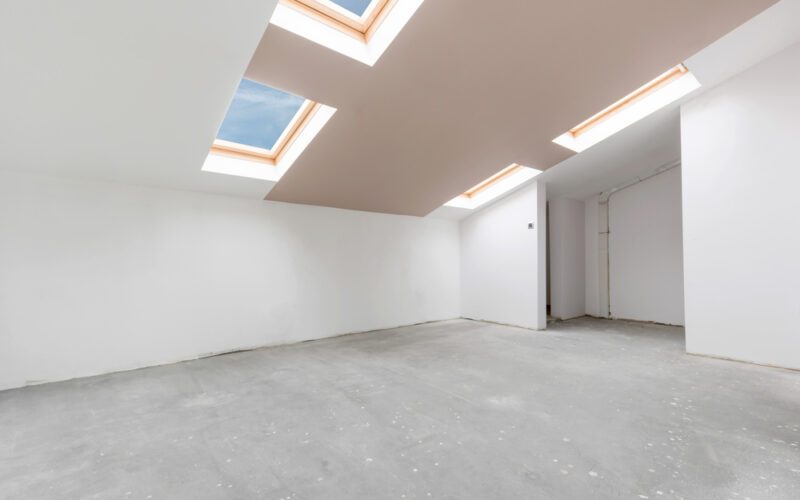
How to Maximize Space and Efficiency in Your Commercial Remodel
Are you considering a commercial remodel? Whether you’re upgrading an office, retail space, or restaurant, optimizing space and efficiency should be top priorities. A well-designed commercial renovation not only enhances aesthetics but also improves functionality, productivity, and customer experience. Here’s how you can achieve maximum efficiency and space utilization in your commercial remodel.
Assessing Current Space Usage
Before diving into renovations, evaluate how your current space is utilized. Identify areas that are underutilized or inefficiently designed. This assessment helps in pinpointing opportunities for improvement and guides the redesign process.
Set Clear Objectives
Define specific goals for your remodel. Are you aiming to create more workspace, improve traffic flow, enhance customer comfort, or modernize the interior? Clear objectives ensure that every decision made during the remodel contributes to achieving desired outcomes.
Utilize Smart Storage Solutions
Effective storage solutions are crucial in commercial spaces to minimize clutter and maximize usable space. Consider built-in shelves, cabinets, vertical storage, and multifunctional furniture pieces that serve dual purposes, such as seating with hidden storage compartments.
Optimize Layout and Flow
A well-planned layout enhances both functionality and aesthetics. Analyze traffic patterns and how different areas interact with each other. Ensure there’s ample space for movement and that work areas are logically organized to streamline operations.
Incorporate Flexible Design Elements
Flexibility is key in commercial environments where needs may evolve over time. Choose modular furniture and movable partitions that can adapt to changing requirements. This approach allows you to reconfigure spaces easily without the need for major renovations.
Prioritize Natural Light
Natural light not only reduces energy costs but also creates a more inviting and productive atmosphere. Maximize daylight by strategically placing windows, skylights, and glass partitions. Consider light shelves or reflective surfaces to distribute light deeper into the space.
Upgrade HVAC and Lighting Systems
Efficient HVAC (heating, ventilation, and air conditioning) and lighting systems improve comfort and energy efficiency. Opt for energy-efficient fixtures and programmable thermostats that automatically adjust based on occupancy and ambient conditions.
Choose Durable and Low-Maintenance Materials
Select materials that are not only aesthetically pleasing but also durable and easy to maintain. This reduces long-term maintenance costs and ensures your remodel retains its appeal for years to come. Examples include durable flooring options, easy-to-clean surfaces, and stain-resistant fabrics.
Enhance Technology Integration
Integrating technology enhances productivity and efficiency in commercial spaces. Consider installing smart building systems for lighting, HVAC, and security. Provide ample power outlets and charging stations to accommodate modern electronics and devices.
Ensure Accessibility Compliance
Compliance with accessibility standards is essential to accommodate individuals with disabilities and to adhere to local regulations. Ensure that your remodel includes accessible entrances, pathways, restrooms, and amenities to provide equal access to all customers and employees.
Green Building Practices
Implementing sustainable practices not only benefits the environment but also enhances your brand’s reputation. Consider using eco-friendly materials, incorporating energy-efficient systems, and optimizing water usage. Green certifications can also attract environmentally conscious customers and tenants.
Work with Experienced Professionals
Partner with experienced architects, designers, and contractors specializing in commercial remodeling. Their expertise ensures that your vision is translated into a practical and efficient design. They can also navigate regulatory requirements and recommend cost-effective solutions.
Plan for Future Growth
Anticipate future growth and scalability when planning your remodel. Design spaces that can accommodate additional staff, equipment, or customer seating without major disruptions. This forward-thinking approach maximizes your investment and minimizes future renovation costs.
Conclusion
A successful commercial remodel goes beyond aesthetics; it prioritizes functionality, efficiency, and customer satisfaction. By assessing current space usage, setting clear objectives, and incorporating smart design elements, you can create a space that enhances productivity, attracts customers, and promotes business growth. Remember, each decision—from layout and materials to technology integration—should align with your goals and enhance the overall efficiency of your commercial space.
Need a General Contractor in Fort Worth, TX?
Welcome to the RockAway Company! Since 1993, we have provided Forth Worth with quality home remodel and renovation service. As a family-owned and -operated business, we take pride in the quality of our workmanship as well as in our excellent customer service experience. At the RockAway Company, we keep customer satisfaction our top priority. We offer a wide range of home renovation services ranging from painting to complete second story additions. With over 15 years of experience, you can rest assured you and your property are in the right hands. Contact us today to schedule an estimate. We look forward to hearing from you!
Categorised in: Uncategorized
